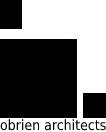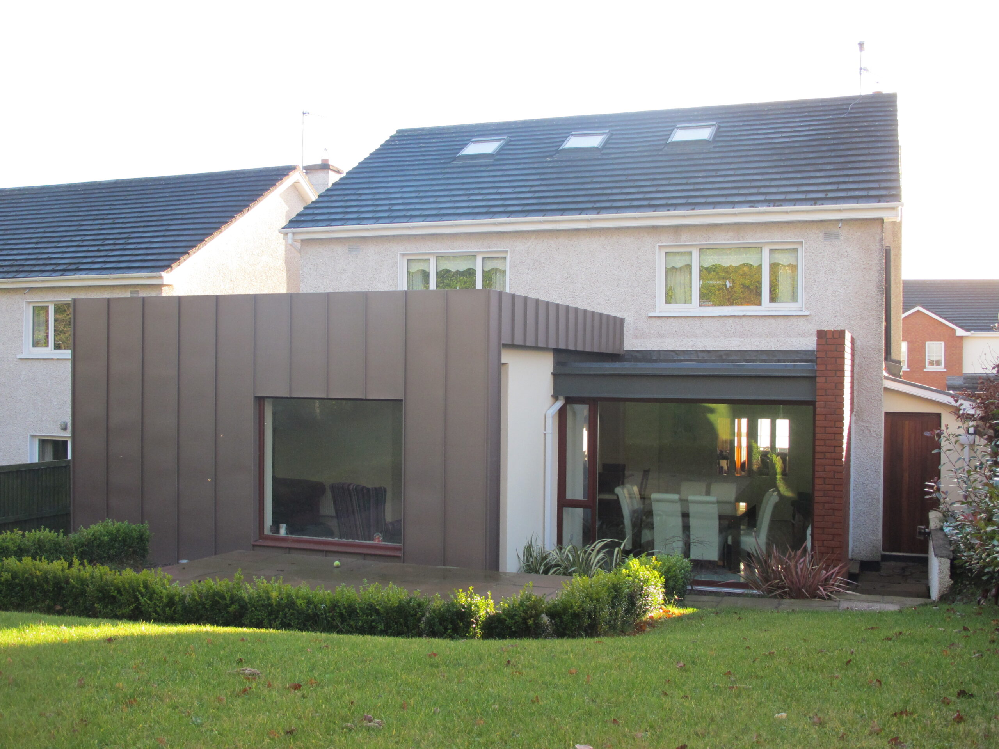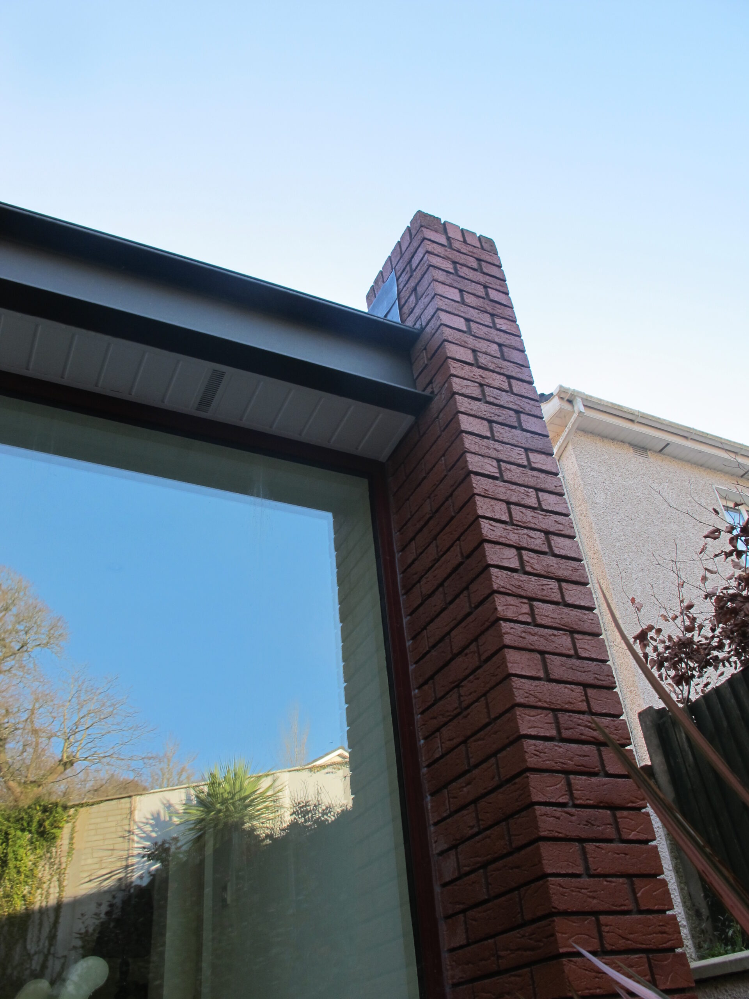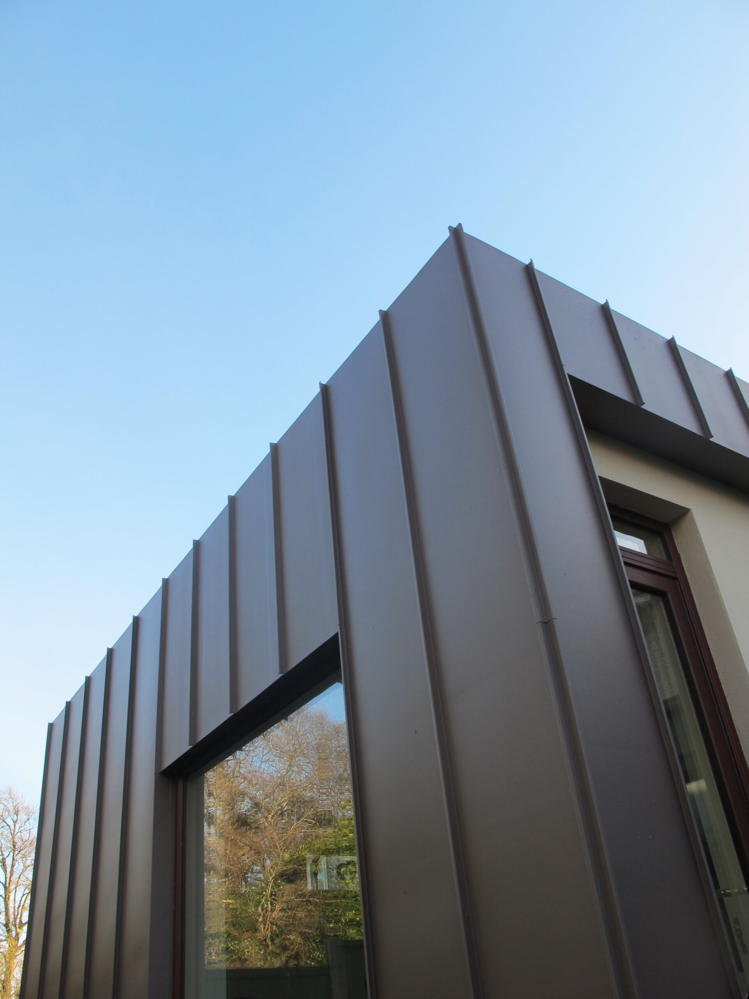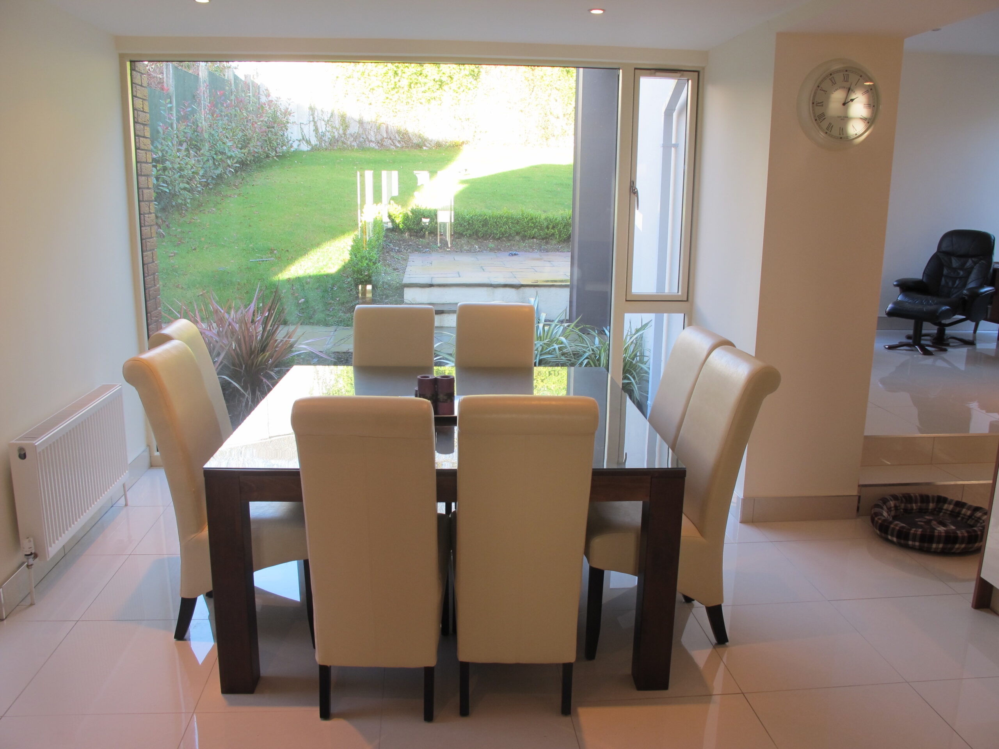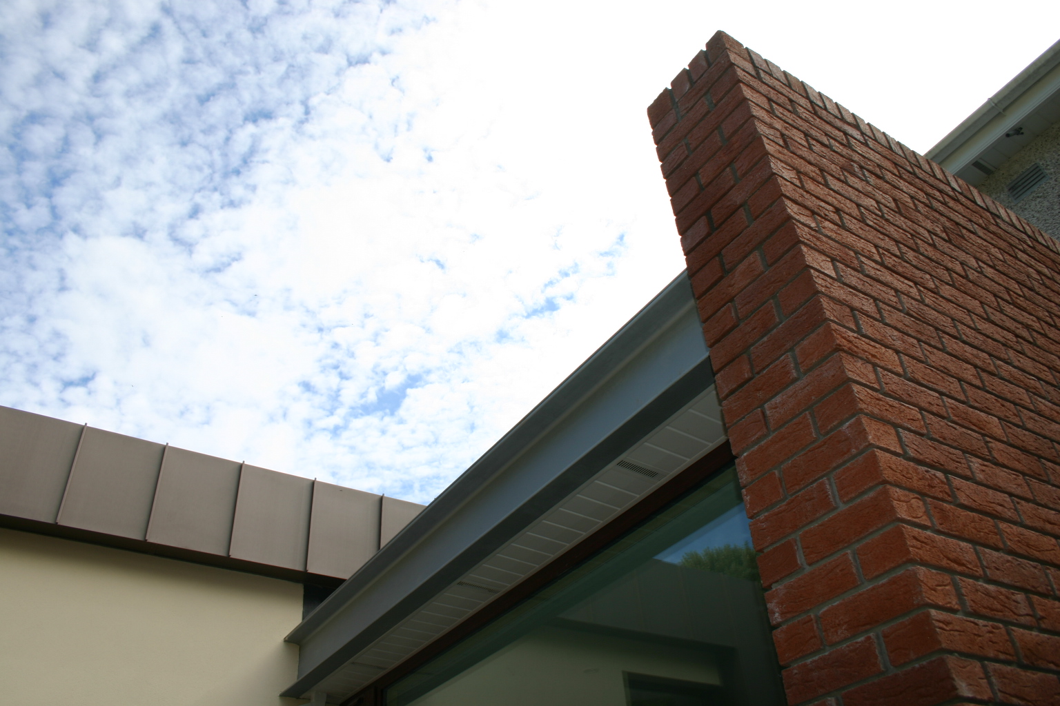Project Description
Project Details
Project:
D1 House
Status:
Complete 2011
Contractor:
T&S Construction
Project Description
To the northern elevation of the existing detached house and with a sloping site, this development connects the original house to the higher level garden by creating split level internal spaces. The red zinc cladding to the new seating area compliments the red brick to the front elevation of the original house.
Project Details
Project: D1 House
Status: Complete 2011
Contractor: T&S Construction
Project Description
To the northern elevation of the existing detached house and with a sloping site, this development connects the original house to the higher level garden by creating split level internal spaces. The red zinc cladding to the new seating area compliments the red brick to the front elevation of the original house.
