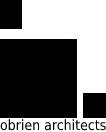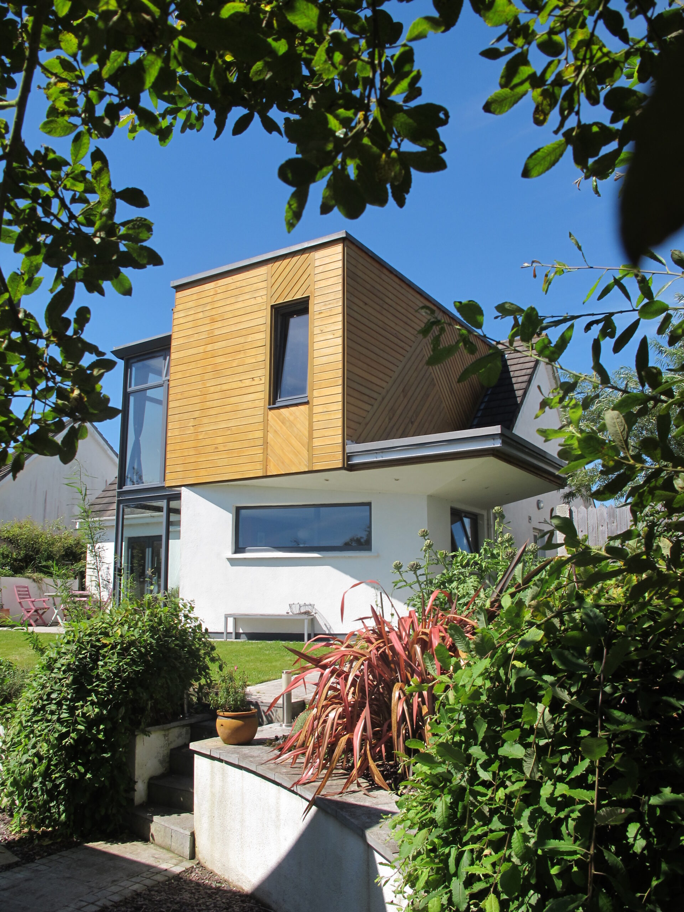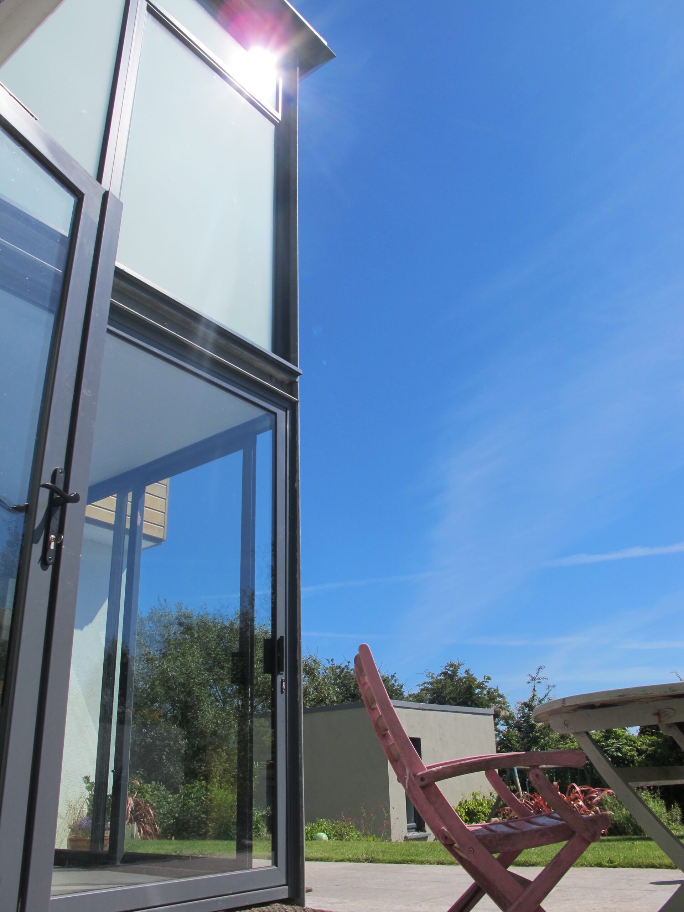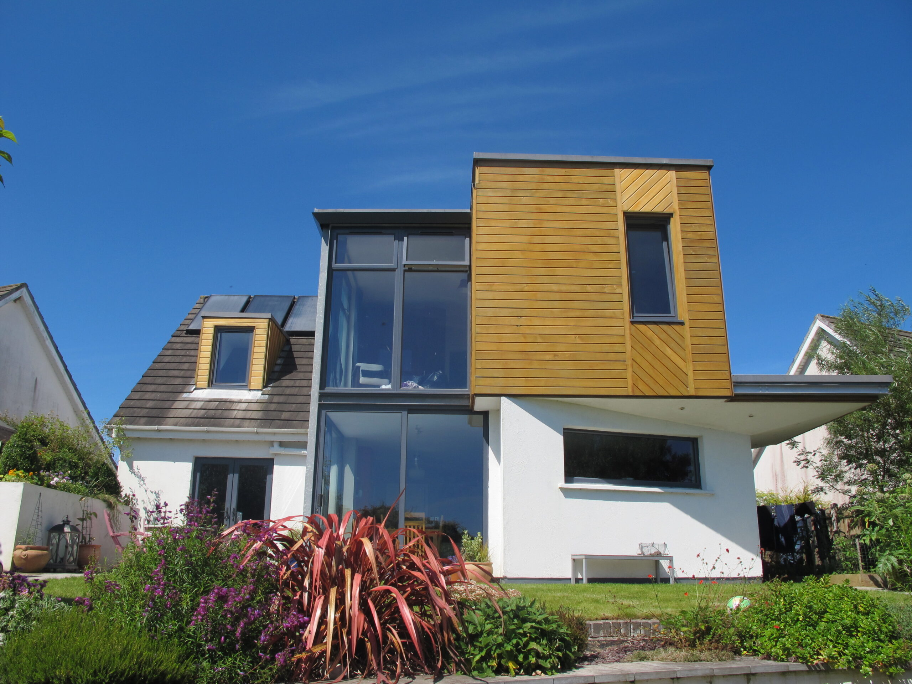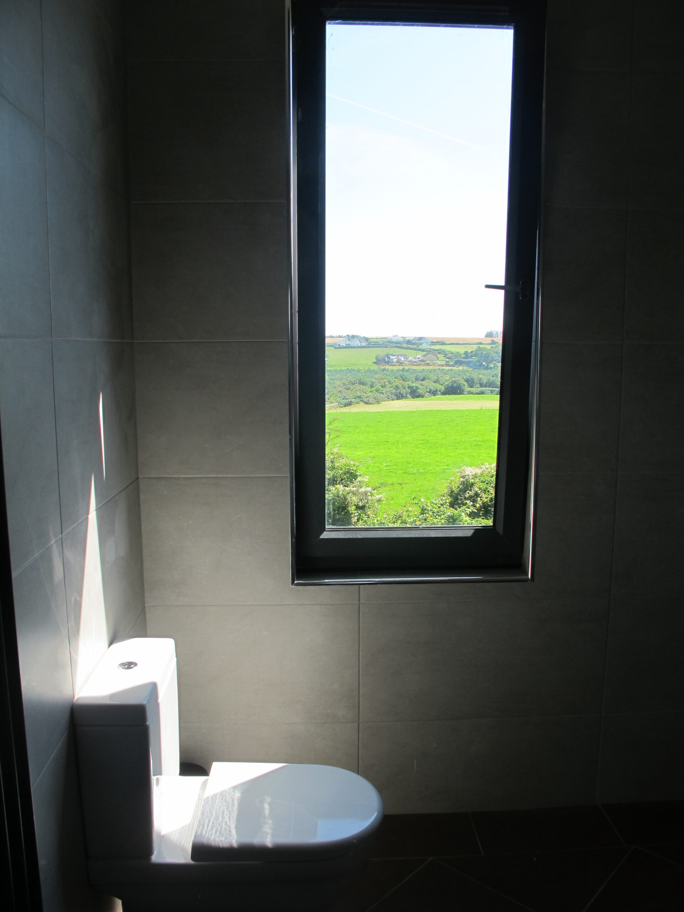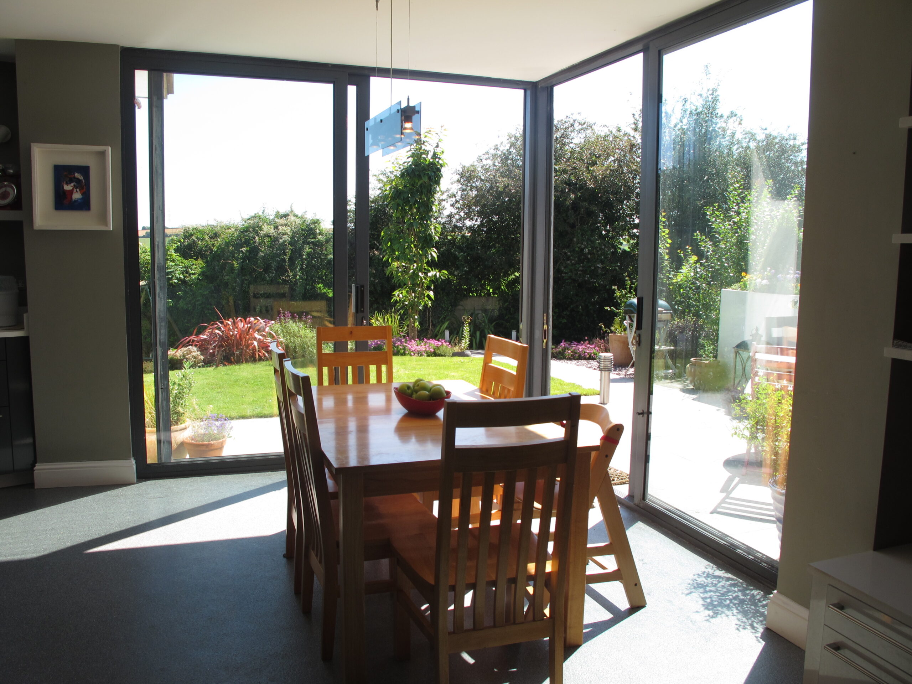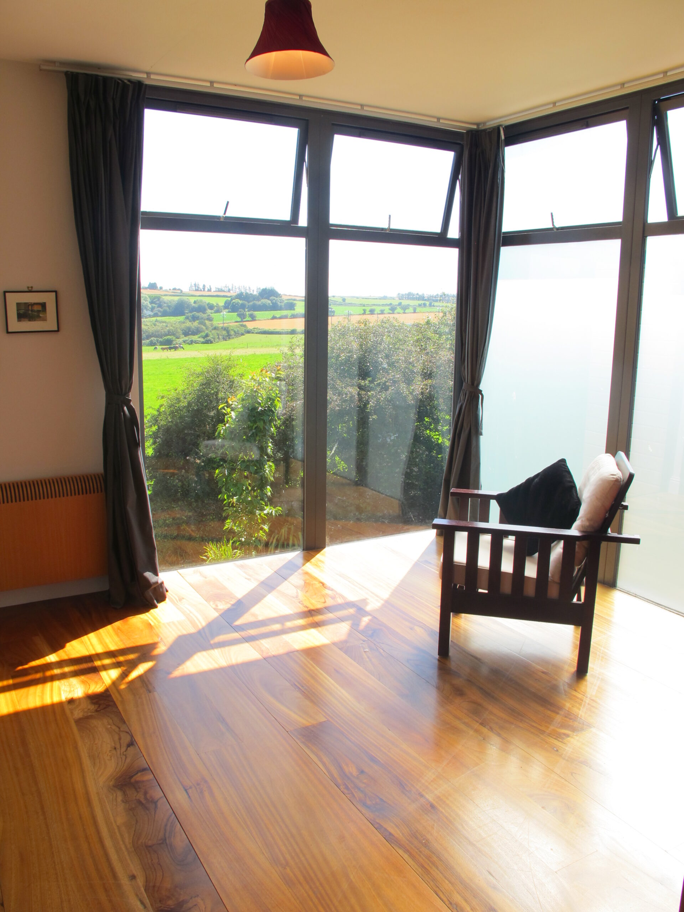Project Description
Project Details
Project:
F1 House
Status:
Construction Complete 2008
Contractor:
Goleen Developments
Project Description
A planning condition restriction, which had been applied to the existing dwelling noting that any new works to the house could not alter the front elevation or protrude above the existing ridge height, informed the flat roof & ‘’box’’ type form of the south facing rear extension.
A dining & family gathering space on ground floor and a seating area off the main bedroom to the first floor are both located within the more open & transparent glazed areas while the kitchen work space and master en-suite are expressed by the more solid elements. The final details of the feature gutter, the expressed galvanised steel structure, the structural inverted corner angle and the design & layout of the ceder timber cladding all create a crisp, well completed development that sits comfortably with the existing dwelling.
Project Details
Project: F1 House
Status: Construction Complete 2008
Contractor: Goleen Developments
Project Description
A planning condition restriction, which had been applied to the existing dwelling noting that any new works to the house could not alter the front elevation or protrude above the existing ridge height, informed the flat roof & ‘’box’’ type form of the south facing rear extension.
A dining & family gathering space on ground floor and a seating area off the main bedroom to the first floor are both located within the more open & transparent glazed areas while the kitchen work space and master en-suite are expressed by the more solid elements. The final details of the feature gutter, the expressed galvanised steel structure, the structural inverted corner angle and the design & layout of the ceder timber cladding all create a crisp, well completed development that sits comfortably with the existing dwelling.
